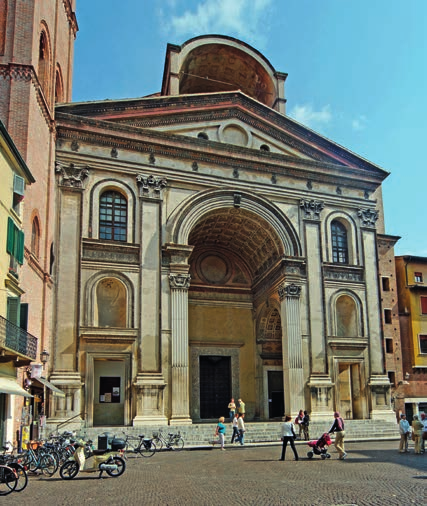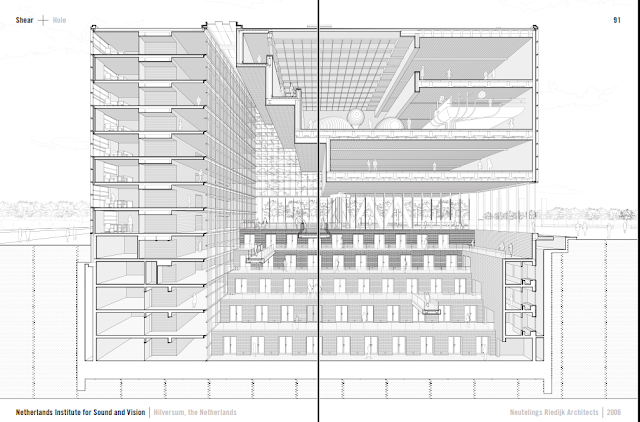Region: Italy, especially Florence.
Period: Fifteenth century.
Characteristics:
- Centralized plan.
- Emulation of the Antique.
- Invention.
- Spatial harmony.
- Proportional façade.
- Delicacy.
Centralized plan
The Early Renaissance saw the fi rst experiments with the Neoplatonic ideal of the centralized plan. Brunelleschi’s S. Maria degli Angeli was begun in 1434, but left incomplete. Michelozzo’s east end of SS. Annunziata, Florence, begun in 1444, is a complete example, but Giuliano da Sangallo the Elder’s S. Maria delle Carceri is the most perfect of the early iterations. |
| Giuliano da Sangallo the Elder, S. Maria delle Carceri, Prato, 1486–95 |
Spatial harmony
Spatial harmony The fl at roof and round windows of Brunelleschi’s S. Spirito are vaguely Romanesque in derivation. Yet its arcade and volumes are the result of a deep understanding of the spatial harmony of classical architecture. The nave is twice as high as it wide, while in its entirety it is exactly four and a half cubes. The ground fl oor and clerestory are exactly equal in height.
 |
| Filippo Brunelleschi, S. Spirito, Florence, begun 1436 |
Emulation of the Antique
In his incomplete Tempio Malatestiano in Rimini, Alberti attempted to employ the Roman triumphal arch motif in church architecture. He succeeded in doing so at the slightly later S. Andrea, Mantua, in which he used various Roman features, notably the coffered barrel vault, to reconcile its essentially longitudinal space with his preferred centralized ideal.
 |
| Leon Battista Alberti, S. Andrea, Mantua, begun 1470 |
Invention
Brunelleschi’s dome is symbolic of Florence as the birthplace of the Renaissance. The spirit of creative invention in early fi fteenth-century Florence was born from the coalescence of its political and social systems, fi nance and, most importantly, patrons such as the famous Cosimo de’ Medici, whose Humanist interests led him to commission some of the period’s greatest works of art.
,%20Florence,%201420%E2%80%9336.png) |
| Filippo Brunelleschi, Dome, Basilica di Sta. Maria del Fiore (Florence Cathedral), Florence, 1420–36 |
Proportional façade
The coherent proportional system of Alberti’s Palazzo Rucellai emerges from its arrangement of the orders. Doric pilasters at ground level, Ionic on the fi rst fl oor and Corinthian above frame the repeating series of windows to give the whole façade a sense of order, a principle Alberti also deployed in the façade of S. Maria Novella in Florence.
 |
| Leon Battista Alberti, Palazzo Rucellai, Florence, begun 1446 |
Delicacy
In contrast to its heavily rusticated, almost fortress-like exterior – security was a necessity for such a rich and controversial fi gure as Cosimo de’ Medici – the inner courtyard of Michelozzo’s Palazzo Medici is light and airy. Its slender columns, characteristic of the Early Renaissance, recall those of Brunelleschi’s Ospedale degli Innocenti, as well as much earlier Florentine examples such as the Romanesque S. Miniato (1062–90 and later).
 |
| Michelozzo di Bartolomeo Michelozzi, courtyard, Palazzo Medici, Florence, 1445–60 |
























































