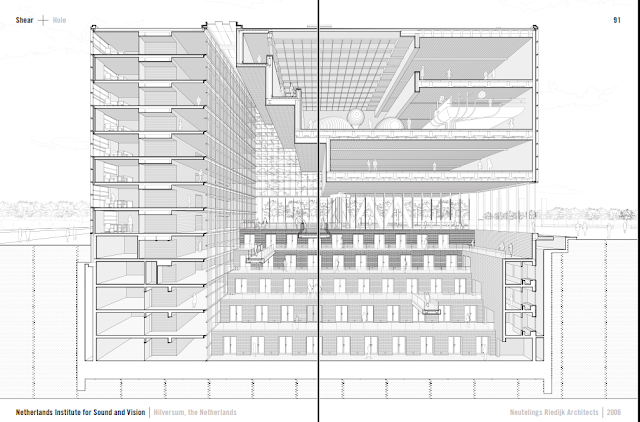Netherlands Institute for Sound and Vision Hilversum, the Netherlands
9:27 AM
This rectilinear volume contains a research institute and national archives
for Dutch television and radio. Limited to a height of 82 ft (25 m) above
ground, the building is divided into a thirteen-story block of offices and tech-
nical installations, five stories of archives below grade, and three floors of
exhibition space floating above a large central hall.
Entered at grade, the space of the central hall
extends both down into a stepped canyon crossed by three bridges and up into a ziggurat-shaped void adjacent to the exhibition floors.
The descending
and ascending spaces shear in perpendicular directions, torquing the
internal
space. This sheared section is less notable for its impact on the
interiors
within the sheared floors than for its shaping of the atrium. Carved
into the center of the building, the atrium paradoxically emphasizes the
programmatic division among three volumes while joining the assembly of
this sheared section into a legible whole.
Web Reference:
https://www.archilovers.com/projects/41837/netherlands-institute-for-sound-and-vision.html
Book Reference:
https://amzn.to/3yjy9As












5 comments
I like your blog. I'm a newbie in this field and have a lot of learning to do. I think this is a great way to keep up with what's going on in the industry. Also, I really like how you've included lots of images related Facade Glass that illustrate your points.
ReplyDeleteThe Better Co is a home construction company which helps you build your dream home and do your home interiors on one platform construction possible within your budget.
ReplyDeletehouse construction companies in hyderabad
Great Post! You've provided some great information and ideas to your readers. Please keep sharing.
ReplyDeletePlease visit patio bunbury
Nice Post,Thanks for Update it.
ReplyDeleteInterior Decorators in Madurai
Interior designers in Pollachi
This blog is very informative and helpful…
ReplyDeleteBeta Ready Mix Concrete Chennai